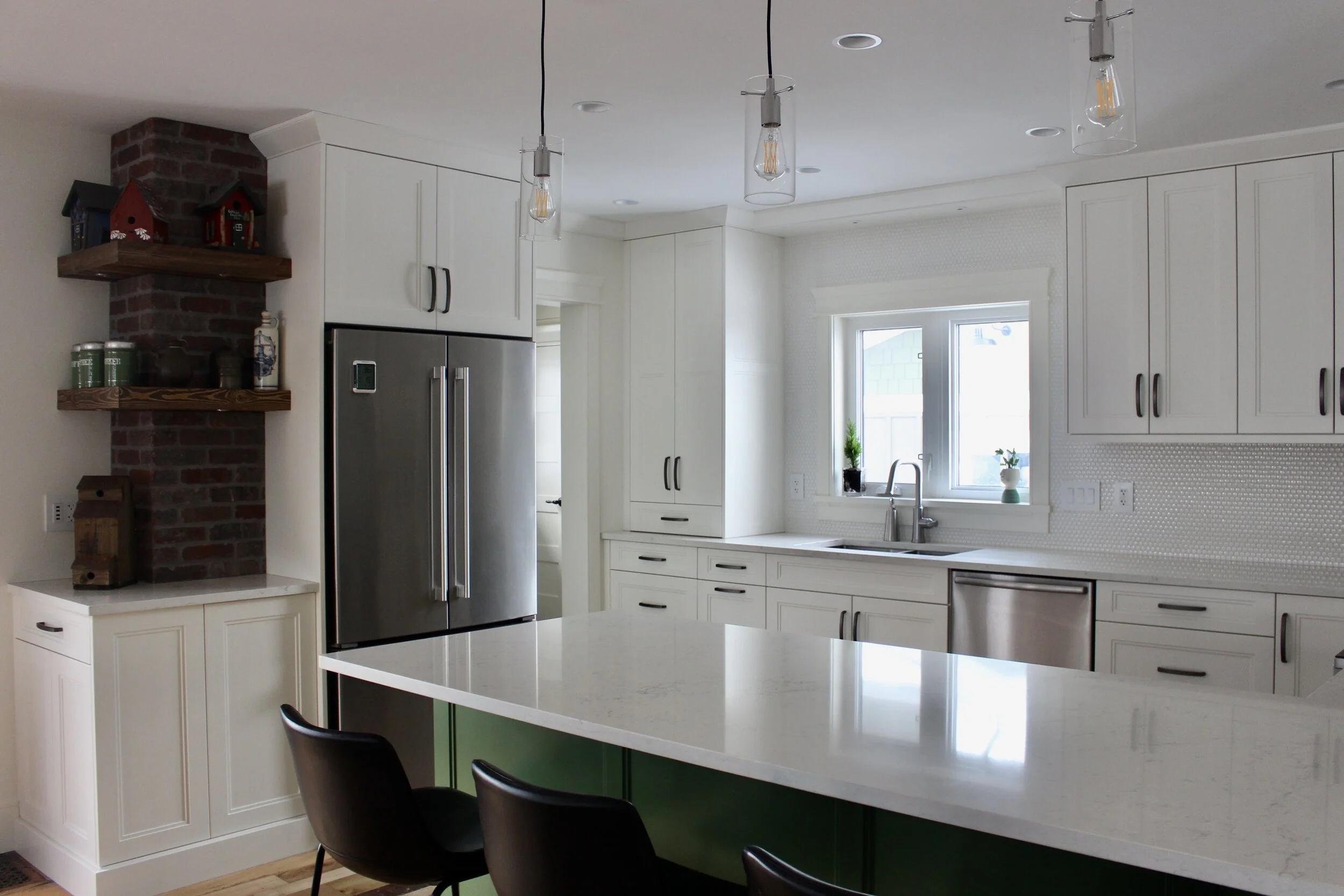Highlands Home Interior Renovation
After completing a full exterior renovation on this home in 2015, our team had the opportunity to revisit the 1910 beauty to complete a main floor interior renovation.
A new kitchen and main floor bath are combined with restored hardwood floors from Urban Timber and rustic feature beams to update the home while paying tribute to this home’s heritage. Light walls, bright white millwork, and new fixtures are complimented with natural wood tones to keep the space feeling traditional, warm, and inviting.
KITCHEN
A new kitchen with updated appliances, hardware, light fixtures, and white shaker cabinets brightens and opens this living space. A brick feature wall and open wood shelves add a warm and rustic vibe, and a clean and seamless backsplash of small white tiles stretches to the ceiling.
MAIN FLOOR BATH
Black and white features in this main floor bath make the space feel bright and modern, with small hexagon tile details, subway tile along the walls, and an updated antique looking fixture keep the space traditional and grounded. Additional black detailing has been used along the tile to keep a cohesive black and white theme.
























