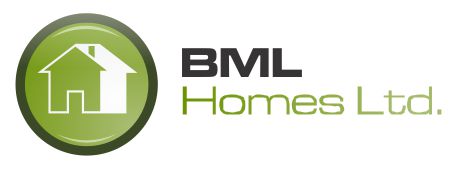The Beach House
Located in Seba Beach, Alberta, this light and bright property is a contemporary take on a cabin and is ready to welcomes the owners, their children, and their grandchildren for weekend getaways, family gatherings, and everything in between.
Built by BML Homes in 2019.
KITCHEN
The main gathering place of the home, the kitchen is accessible from the living area, the front entry, and garage entry through the pantry. Reverse shaker doors, modern chrome hardware, and a 3D illusion backsplash give this contemporary white kitchen a modern twist.
What we love | The bright counter tops, the simple lighting, and storage - our clients opted for drawers > traditional cupboards to maximize storage and accessibility in their base cabinetry.
Partners | Kitchen design by Towne & Countree Kitchens. Install by Millwork N’ Such.
FIXTURES
The client opted for chrome fixtures with glass details to add a bit of sparkle to the kitchen, dining, and stairs.
What we love | The extra glam these lights bring and the way the light reflects off of these fixtures into the living space.
Partners | Park Lighting
STAIRS
The open stairs are a large feature in the living area and are visible from the front entry, upper and lower living, dining, and kitchen areas. White millwork matches the white trim use throughout the home offering a warm and traditional feel, while the minimalistic custom glass railings add to to the sleek, modern aspects found elsewhere.
Custom vinyl plank stair nosings give the stairs a seamless and simple look, and allowed our clients to escape metal trim edges that would typically be required on vinyl plank stairs.
What we love | The glass railings are simple, yet elegant, and allow natural light from the living space and entry way to shine through. Since the railings are glass, the stairs do not block the view of the living area (or lakefront!) from the front entry.
Partners | Custom glass railing by City Glass. Custom stair nosings by Builder’s Floor Centre. Stair design, construction and finishing by BML Homes.
DETAILS
An all-glass front door and window lets the light stream into the kitchen and living areas. Clean white trim is light, bright, and soft to the touch - we know most people don’t look at their baseboard this closely, but just in case we like to make sure it looks real good.
What we love | It’s all in the details - from the front door choice, stair design, and trim, we love how every detail in this home is bright, clean, and well done (even when you’re up close and personal).
All custom finishing work by BML Homes.
EXTERIOR
The deep blue James Hardie exterior is a unique contrast to the bright and white interior, but is all tied together with the grey shakes and white trim and soffit. The James Hardie product is a durable and long lasting exterior product made of fibre cement planks that stand up to Alberta’s harsh winters and hot, dry summers. The product can also be repainted if it needs to be freshened up or if clients want to change the colour of their home - we love this more sustainable option of maintenance instead of replacing all the siding.
The client opted for a glass railing on the upper deck to avoid blocking the view, and decided to install automatic screens for the lower covered deck. Screens act as a method of keeping bugs out and also extend Alberta’s short outdoor season!
What we love | We love installing a quality product that we know won’t peel, gap, melt, or fade like typical wood and vinyl products are known to do. Having the opportunity to create a design that incorporates the automatic screens into the pillars and upper deck and conceals and protects the entire system is just an added bonus.
Partners | Exterior siding, shakes, and soffit from James Hardie. Exterior design and installation by BML Homes. Automated screens from Solaris.











